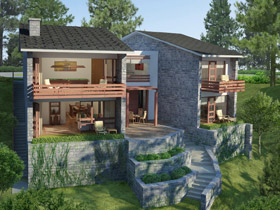Villa B - ‘The Banyan’
‘The Banyan’ villas (9 in number) are unique in design
and cover a total floor area of approx. 4,200 sq. ft. each
with entry at the first floor level.
This villa is nested in the valley below the road, which accesses it. The villa enjoys 180 degree views in front and has been designed incorporating a small private lawn, covered car park, pergola and balconies.
This is also a 3-bedroom unit over 3 levels with a separate study/ games room (optional fourth bedroom), dining room, living room, kitchen cum utility room and maid’s room.
This villa is nested in the valley below the road, which accesses it. The villa enjoys 180 degree views in front and has been designed incorporating a small private lawn, covered car park, pergola and balconies.
This is also a 3-bedroom unit over 3 levels with a separate study/ games room (optional fourth bedroom), dining room, living room, kitchen cum utility room and maid’s room.





