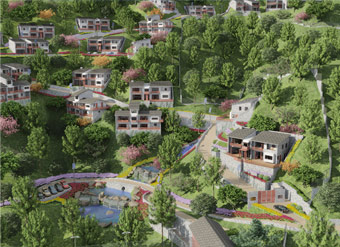 The organization principle for the villas has been formalized keeping in mind the natural swales and ridges of the site. The villas and the internal road networks have been strategically placed in order to minimize the amount of cutting and filling to the natural terrain of that region as well as to retain maximum existing vegetation.
The organization principle for the villas has been formalized keeping in mind the natural swales and ridges of the site. The villas and the internal road networks have been strategically placed in order to minimize the amount of cutting and filling to the natural terrain of that region as well as to retain maximum existing vegetation.A symbolic gateway marks the entrance to the site. For security purposes it also accommodates a guardroom. The site will be fully secured with its own boundary wall which will comprise of a 3-4 feet stone wall on which an additional 8 feet chain link fence will be fabricated. The clubhouse is a modern, self-contained, recreational hub set in its own landscaped grounds adjacent to the pavilion with adequate car parking to meet the needs of the residents and their guests. It will be the centre for all recreational activity in the proposed development.
A centralized 24-hour security and maintenance support staff, drivers’ dormitory and additional parking bays have all been factored into creating a total experience. The road network inside the development (approx. 1 km long; having an average width of 5 metres) has been designed in such a way so as to be able to provide easy access to residents to drive their cars upto their individual respective villas.
The defining features of ‘The Woodside’ development are the generous living spaces which are enhanced by cleverly designed folding full-length door shutters that open and extend into the lawns, plunge pool decks and balconies to allow in natural air and views of the lush hills, distant snow-capped mountain peaks and the valleys below. In addition, villa surface elevations in various places have been treated with glass and bay windows to facilitate visual integration of the greenery outside with the spaces inside.
High quality finishes including fireplaces in each villa, modular kitchens, wooden flooring, imported marble appointed bathrooms with world class fixtures are standard. Every detail from lighting, to placement and provisioning of satellite TV, internet, airconditioning cum heating split, telephone and electrical sockets is discreet yet state of the art. All villas provide for a seperate maids room allowing for maids access to the kitchen cum utility room from outside without entering the villa from the main entrance.
Special emphasis has been placed on the conservation of natural resources in the development. The water supply and replenishment system has been designed specially to minimize wastage of water and to recycle and utilize rainwater harvesting systems, process wastewater from the sewage treatment plant to support the irrigation needs for all the landscaping in this development.
A common sewage treatment plant has been proposed for the entire development. The entire power supply for the proposed development is backed up with generator sets. Special emphasis has been given to low-energy consumption fittings in the villas. An overall environment-friendly solar lighting system for external street lighting has been used. Being a seismic zone, gravity load resistant system at all floors of construction are being framed utilizing reinforced concrete supported on steel beams with pre determined shuttering support system.



